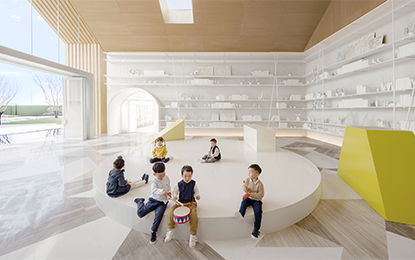
HOMELAND-CHILDREN THEMED SALES CENTRE
Interview
2019
Location: Hefei, Anhui Area: 1240 sqm Lead Designer: Kyle Chan Designers: Derek Ng, Jimmy He, Yang, Leon Zhang, Sushila Law, Carol Chan Design Firm: Karv One Design Photography: Dick.L With the increasingly fierce competition in the real estate industry, traditional sales centers that focus on luxury and extravagance are gradually losing their competitiveness. Innovative thinking has become the key to sales center design. Considering that the sales center will be used as a kindergarten in the future, the design concept of “Homeland-Children’s Dream” incorporates early childhood education and home sentiment into the space, evoking people’s expectations and imagination of a better life. Thus, the biggest challenge was how to achieve a balance between the atmosphere of the sales space and early childhood education. The design team planned six spaces in a progressive way: the music and movement studio, the corridor, the sand table area, the negotiation area, the multifunctional interactive area, and the children’s classroom. The team paid great attention to the natural connection and integration of the indoor and outdoor environment, and used open space design elements such as floor-to-ceiling glass semi-transparent curtains to maximize the introduction of park scenery and natural light into the interior. There is no luxurious exhibition hall lobby, and the music and movement studio serves as the entrance. Large floor-to-ceiling glass windows replace the original walls to introduce natural light. The bookshelves, display stands, walls, and display decorations are all white to weaken the boundaries of the space and leave room for imagination. The creative inspiration for the platform comes from the classic toy “tangram”, which is not only an installation art, but also a slide that children love. The circular artificial stone platform in the middle incorporates interactive projection devices, allowing people to chase light and shadow while standing on it. Spiritual communication begins with interaction. The designer changed the original corridor space of the building and designed a “white rainbow” – a white arc-shaped circular iron extending to the entire passage and the building facade. Walking through the corridor, you enter the sand table area, which is the sales display center of the entire park. The designer invited many children to participate in the creation and evolved their hand-drawn patterns into the shape of the ceiling lamps – the sun, clouds, rainbow, musical notes, and paper planes… The entire space has wooden veneers on the walls, and the sand table specifically uses dark wood and grass green carpets. After passing through the curved door, you enter the negotiation area from the sand table area. The colorful semi-transparent curtain design in the background of the space is inspired by a warm scene of a family flying kites in the wild. The multifunctional interactive area exclusively for children is inspired by the fairy tale “Alice in Wonderland” and is extremely dreamy – with peculiar shapes of trees, squirrels, and interactive rotating stairs that perfectly match children’s curious spirit. The bi-directional space vision and safe design without sharp corners make parents and children feel at ease. The multifunctional interactive area and the children’s classroom are a mutually separated and united whole. The bookshelves, tables and chairs, and background walls seem to be installations in the space, jointly building a castle. Creating a meaningful space that allows people to interact with nature and live poetically in the city is what the designer practices.

